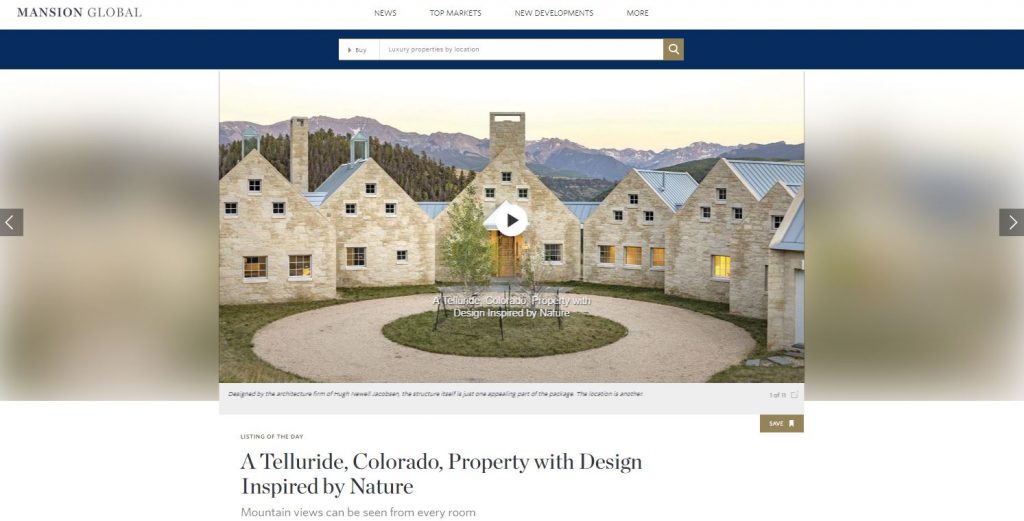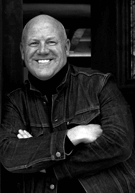MANSION GLOBAL | A Telluride, Colorado, Property with Design Inspired by Nature
Mountain views can be seen from every room
Listing of the Day
Location: Telluride, Colorado
Price: $16.9 million
If the natural beauty of white-capped mountains, design pedigree and the creature comforts associated with a private community intrigue, this jaw-dropping property in Telluride should be on your radar. Designed by the architecture firm of Hugh Newell Jacobsen, the structure itself is just one appealing part of the package. The location is another.
Telluride is special, said listing agent Bill Fandel. “The mountains are dramatic and lush. It’s a place that high-profile people come to escape. There are no paparazzi,” he said. “It’s lowkey [with] a lot of celebs and corporate chiefs.” A sampling from that list: Jerry Seinfeld, Tom Cruise, Oprah Winfrey, Hilary Swank, Ralph Lauren, Dan Quayle, Meg Whitman and Bobbi Brown.
More: Aspen Luxury Market Cools During Off-Peak Ski Season
The house sits on a 35-acre parcel that’s one of 35 in the Gray Head development, a private community just seven minutes from the airport and eight miles from downtown Telluride—a National Landmark Historic District, cultural hub thanks to the Telluride Film Festival and an internationally renowned ski area.
The enclave was partly developed by Bill Ford, chairman of the Ford Motor Company, Mr. Fandel said. The development boasts a fishing lodge, trails, a stocked trout pond and tennis courts for residents.
Stats
This 6,561-square-foot house, which is actually a collection of connected pavilion-like, one-story structures, features four bedrooms, four full baths and one half bath.
From Penta: Great Escapes: Italy’s Ancient, Overlooked Ischia
Design Pedigree
It’s one thing to live in a house, but it’s quite another to live in a structure designed by Jacobsen Architects. Hugh Newell Jacobsen is an iconic American architect who created a style all his own by using light as a guiding principle in architectural design.
Jacobsen’s design is also known to “nestle” structures with historic shapes and rooflines together, Mr. Fandel explained. “In this example, it’s a series of 10 different pavilions that are joined and nestled into this site.”
Each pavilion is one story and features vaulted ceilings and walls of glass that provide an open-air feeling. “They’re essentially side-by-side overlapping, and the spaces when you’re in them at any time of day, they’re designed to grab natural light,” Mr. Fandel said. “Each one frames a different view.”
The house is one of four Jacobsen commissions in Colorado, and was completed five years ago.
Structural materials include limestone, glass, steel and stone.
More: Secluded Colorado Ranch, Once Home to Denver Broncos’ Arabian Mascot, Asks $23 Million
Amenities
The house includes a screening room on the lower level as well as an outdoor spa area complete with whirlpool.
There is also a sophisticated environmental system in place with geothermal heating and cooling. Ever heard of air-conditioned floors? This house has them.
Agent: Bill Fandel, Telluride Sotheby’s International Realty


